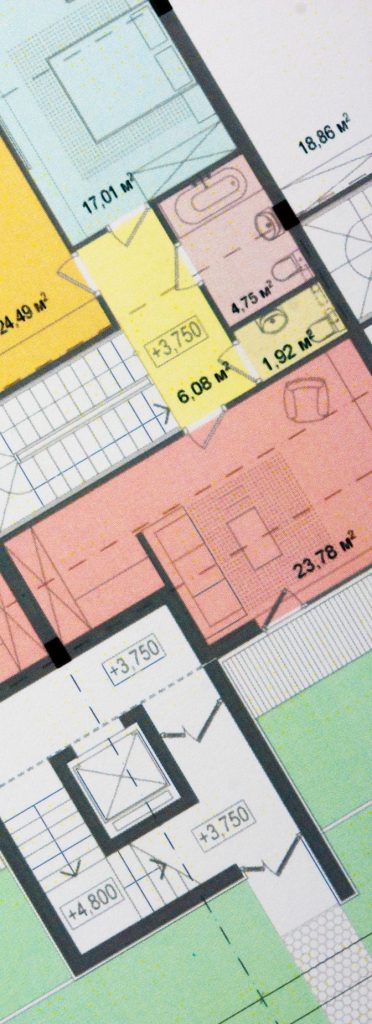
Should you jump on the bandwagon of open floor plans or are traditional separations ideal for your family? To decide, you’ll need to know the pros and cons.
The Illusion of Space
Pro: If you want to increase your sense of space, doing away with walls and doors can give the illusion of bigger rooms.
Con: The biggest downside is the cost of heating and cooling a wide-open space.
Lighting
Pro: Open floor plans allow natural light to flow through a larger space, making rooms feel brighter and more welcoming.
Con: Sunlight may be overpowering. Certain areas might be prone to excessive glare, light imbalance and sun damage.
Privacy
Pro: Open floor plans foster a sense of togetherness. Families can engage in activities within a comfortable distance.
Con: Personal space and privacy become things of the past.
Entertaining
Pro: Guests can mingle effortlessly between different areas, such as the kitchen, living room and dining area.
Con: Untidy kitchen countertops can’t be kept under wraps.
Noise
Pro: Noise travels easily from one area to another in an open space. Conversations and music blend throughout the house.
Con: Doing homework, reading and resting in a living space is virtually impossible.
Read the full article here.

021 674 1120
44 Second Avenue, Harfield Village | 021 674 1120 | info@harfield-village.co.za
© 2023 Harfield Village Online – Maintained by LNVA.